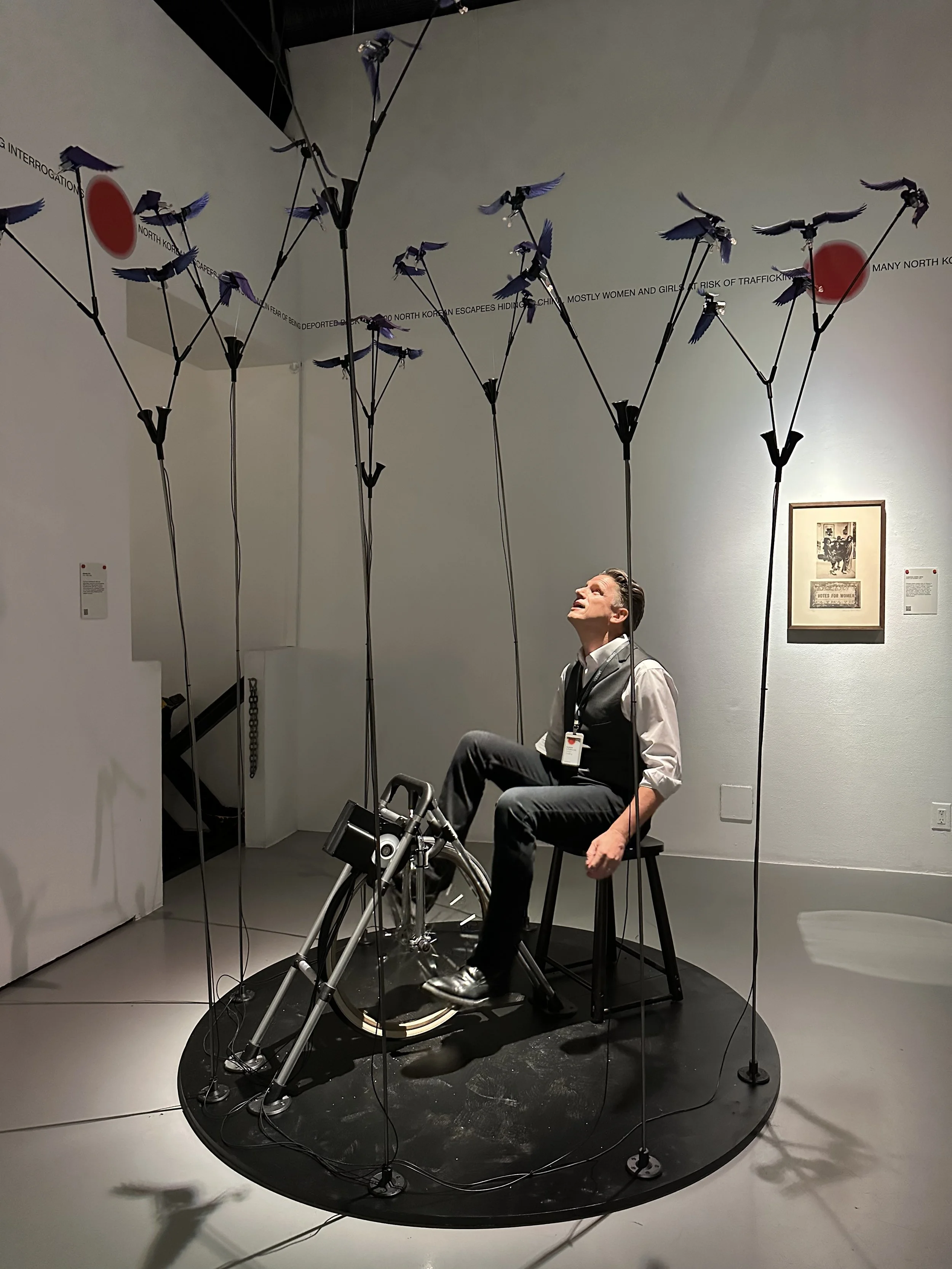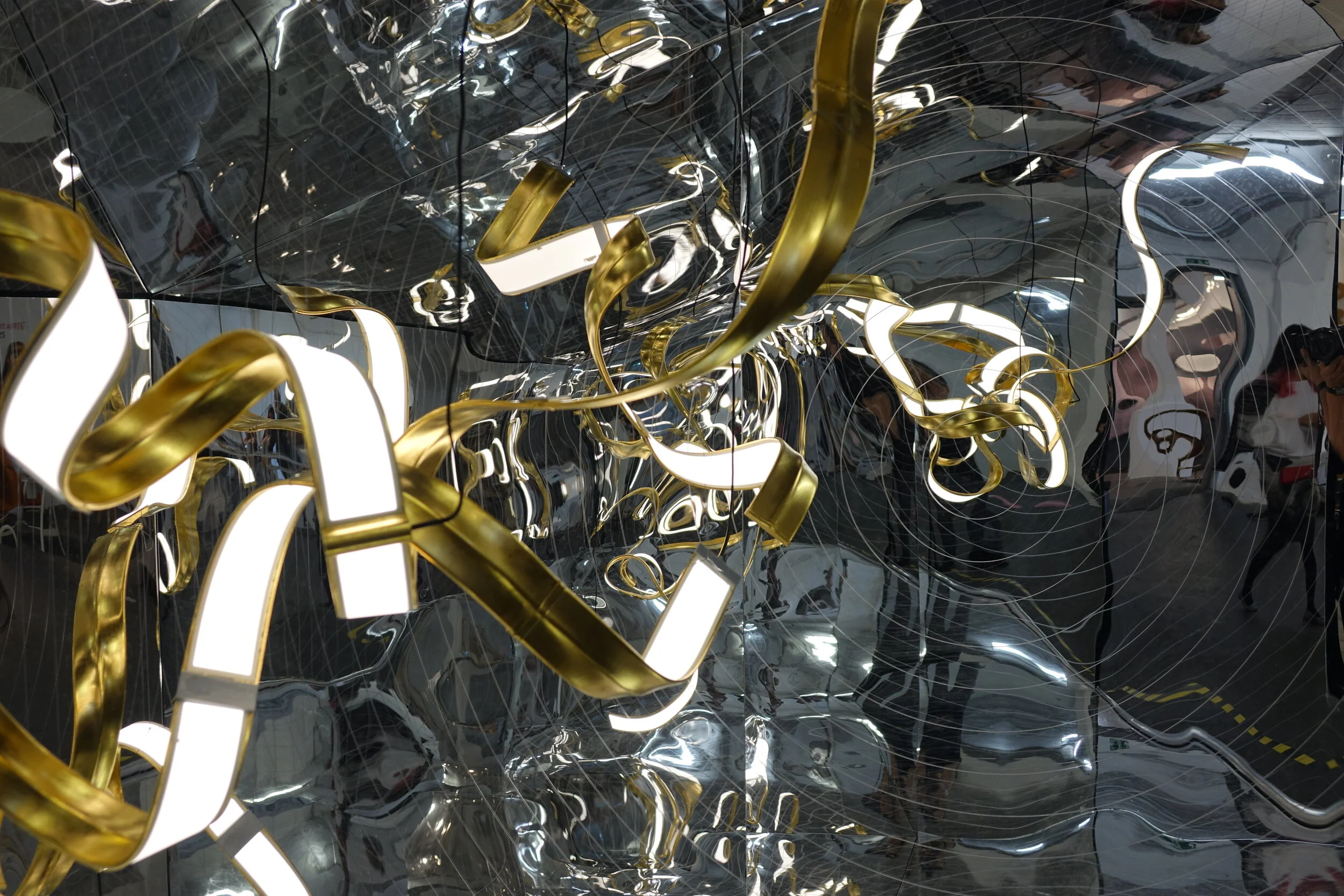extracting radiance from the materiality
2024 / plastic resin, Korean ink, LED / 1200mm circle
Minsang CHO attempted to amalgamate luminance with shadow through the circular continuum. By twisting the relationship between brightness and darkness, he sought to unveil the interaction between visibility and concealment, revealing the way we perceive light and shadow. Through this exploration, he aimed to capture the balance and contrast, showing how light and darkness are connected, and make people realize that they are indeed interconnected like a circle.
Behind the radiance is an illuminance sculpture born from an experimental pursuit - to craft a luminaire that illuminates not just its surroundings but also itself through the essence of the materiality. In this experiment, the surface characteristics of the sculpture take center stage. Reflectance and transparency become the protagonists. Artificial light, on the other hand, steps behind and plays a supporting role—a catalyst that coaxes out the radiance concealed beneath the material's depths.
Derrière la radiance - extraire la radiance de la matérialité
2024 / résine plastique, encre coréenne, LED / 1200mm cercle
Minsang CHO a tenté de fusionner la lumière (l’éclairement lumineux) avec l'ombre à travers le continuum circulaire. En torsadant la relation entre la luminosité et l'obscurité, il a cherché à dévoiler l'interaction entre la visibilité et la dissimulation, révélant la manière dont nous percevons la lumière et l’ombre. À travers cette exploration, il a cherché à capturer l'équilibre et le contraste, montrant comment la lumière et l'obscurité sont liées, et à faire (réaliser) comprendre aux gens qu'elles sont en effet interconnectées comme un cercle.
Derrière la radiance se trouve une sculpture éclairée/illuminée née d'une quête expérimentale - créer un luminaire qui illumine non seulement son environnement mais aussi lui-même à travers l'essence de la matérialité. Dans cette expérience, les caractéristiques de la surface de la sculpture sont mises en avant. La réflexion et la transparence deviennent les protagonistes. La lumière artificielle, en revanche, se place en arrière-plan et joue un rôle de soutien - un catalyseur qui fait ressortir la radiance cachée sous les profondeurs de la matérialité.
Behind the radiance -물성의 뒷편에 숨겨진 빛의 발견
2024 / 플라스틱 레진, 먹, LED / 지름 1200mm의 원형
'Behind the radiance'는 조형물을 통해 빛과 어둠의 본질을 드러내 보고자 하는 작가의 시도이다. 이를 위해 나란히 놓인 빛과 어둠을 시작과 끝의 구분이 없는 정원의 형태로 연결했다. 빛을 내 드러내는 물성과 흡수해 감추는 물성을 끊임없이 선회하게 하는 방법으로, 동전의 양면과 같은 빛과 어둠이 처음과 끝이 구분되지 않는 원처럼 상호연관되어 있다는 사실을 보여주고자 했다.
이는 또한 대상물을 비추는 통상적인 조명의 기능을 떠나 표면의 물성을 통해 스스로 빛을내는 조각적 조명을 만들기 위한 작가의 실험의 일부이다. 이 실험에서 조명 표면의 물성은 빛의 확산과 굴절, 색채와 밝기를 결정짓는 주인공의 역할을 한다. 반면 인공 조명은 표면 물성의 뒤편에 내재된 빛을 끌어올려 보여주는 조연의 역할을 하고 있다.





















































































































